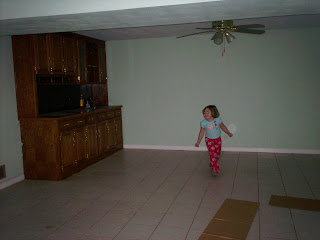
This is the front of the house. I really did fall in love with this house all over again. I have some landscaping to do, but I talked to mom and she is going to let me take some of the plants from the house we currently live in and do the landscaping there with them. I think I can reallly make the front of the house look good with the plants I currently have.
There is a two car garage and a breezeway. The breezeway connects the house to the garage. That is really nice. Ryan was quite pleased when the car fit in the breezway and he could back it out with no problems.
This picture shows how the house connects to the garage and the steps in the back are the steps that go up to the deck.
When you go in the house, if you go upstairs, you come to the living room and yes, the carpet needs to be cleaned, but I am going to be doing that this week. I will have things taken care of as soon as I can get up there.
Then we have the eat in kitchen. That is the first comment Ryan had. "The color of the walls has to go" he said. I couldn't agree more.
Now we have the rest of the kitchen. I love the cabinet space. I don't know how I feel about a blue countertop, but I can live with it for a while.
When you go down the hallway, you come to the first bedroom, that will be Maddie's room. I hope that I will be able to do a rose garden theme in that room soon.
The second bedroom is Kenzie's room. This used to be my bedroom. I think she will love it. She has already asked me if we could paint her room Pink!
Across the hall from that room is the Master bedroom. It has two closets in it and a 1/2 bath off of it. There is also a bathroom down the hall across the hall from Maddie's room.
Downstairs is the Dining Room. I love the minibar area. It is in great condition.
There is also a den area with a wood burning stove. I love that so that I don't have to do so much furnace in the winter time.
There is also another bedroom downstairs. I will probably make this the guest room. Although, I may make the Master Bedroom upstairs the guest room and make the room downstairs the master bedroom. There is also a large storage closet in the basement. Along with a laundry room and bathroom with shower off of it. I will be doing some painting in the months to come. But all in all, I love the house. I will keep updating you on the developments with the house.
Love,
Dawn











Hello,
ReplyDeleteIt's me Riely's mom(Kendra),Of coarse I remember you guys. I am the one who told Beth that I knew who you were.She told me about the blog and When I seen Kenzie's picture, I realized I knew you. It would be great to get the kids together to play. I love the Blog, You have done a nice job with it. I just started mine and thru it up to just get going. I love the house you posted it looks nice and roomy.You could do so much with that place.Congrats!
My email is alphachic@gmail.com
talk to ya later.
Your house is just beautiful!! I cant wait to have my own house!!!
ReplyDeleteKim
Congrats on the new house. Is that right around the corner from where I use to live?
ReplyDeleteMaria
That's it. My parents live in the first house on the right just as soon as you pull onto Poplar. How crazy is that.
ReplyDelete